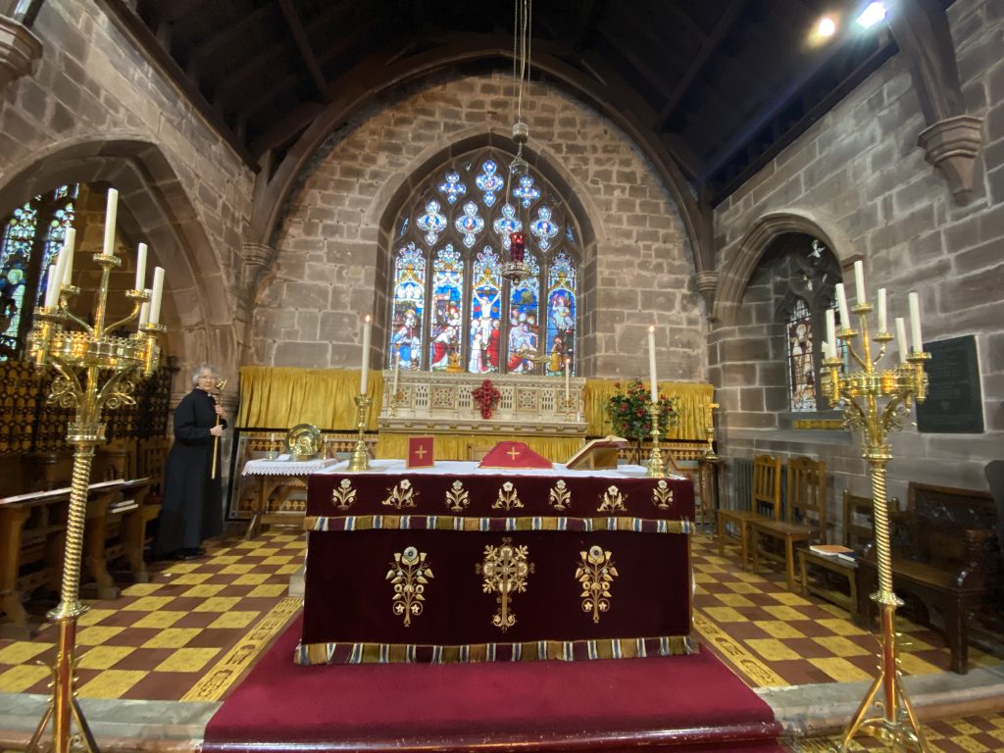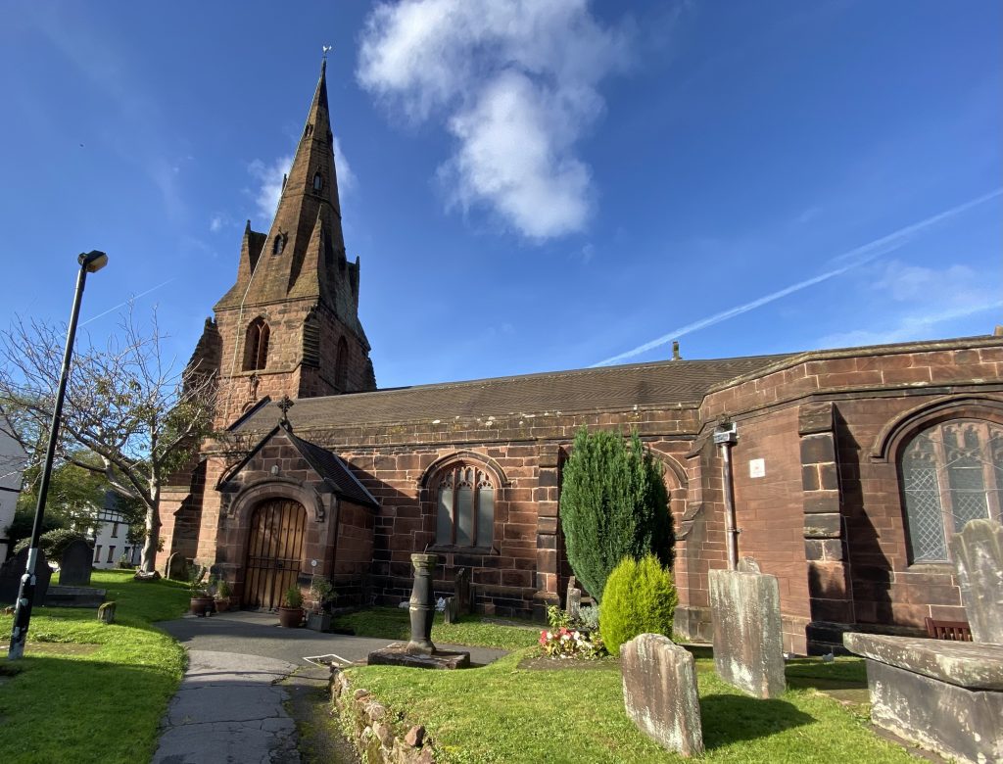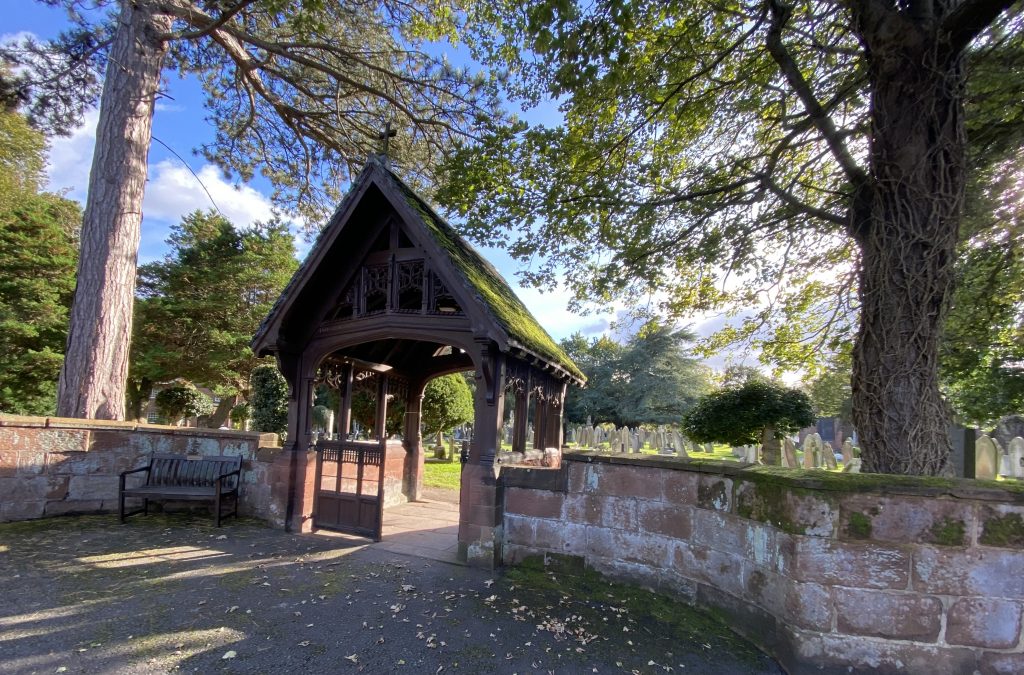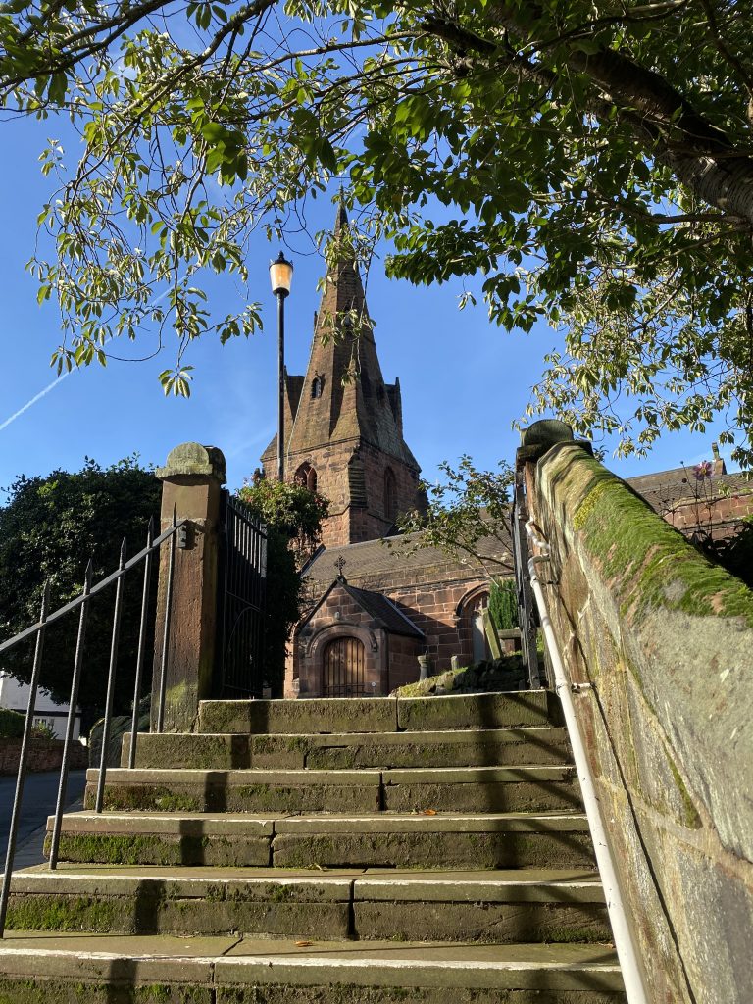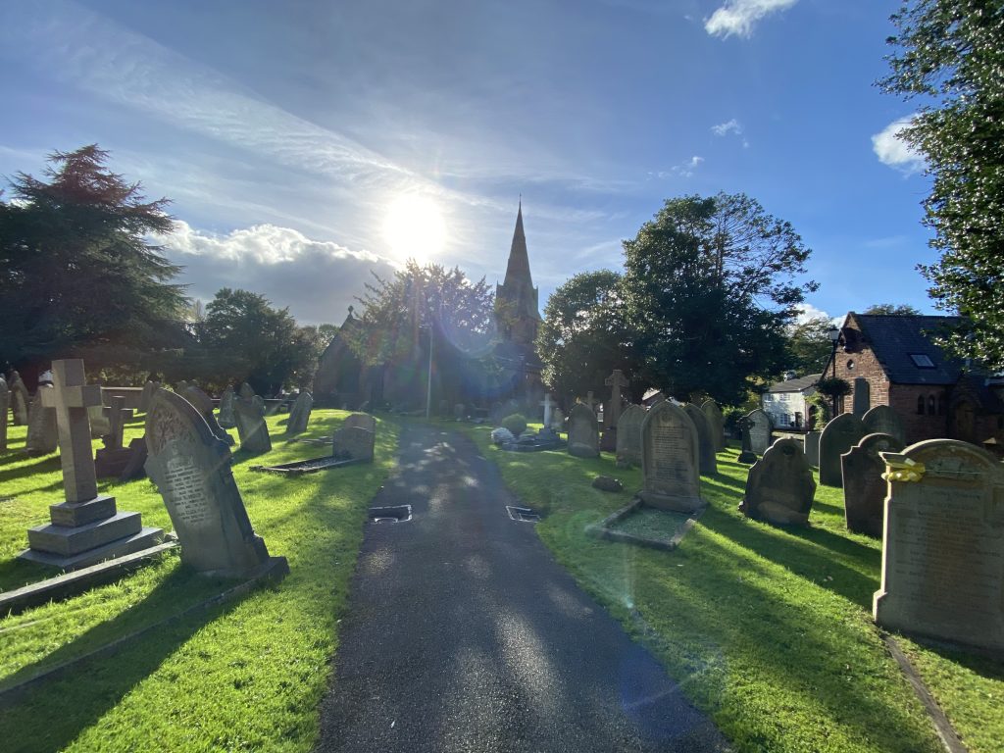This is a new website – it is still under construction and this is only the very briefest of outlines of the rich and amazing history of St Mary’s Parish Church Building . More details will be added as research is undertaken and when time allows.
St Mary’s beautiful and ancient church building is a grade two listed building.
There has been a place of worship on the site of St Mary’s for generations. A priest at Eastham gets a mention in the Doomsday book. See https://opendomesday.org/place/SJ3580/eastham/
Parts of the church were built in the 12th century from sandstone blocks. Internet sources say the nave dates mainly from the 13th century; the tower originated in the 14th century and the aisles in the 15th century. The church was heavily restored in the 1870s and 1880s.
There is a list of vicars in the church dating back to 1316 at the back of the church
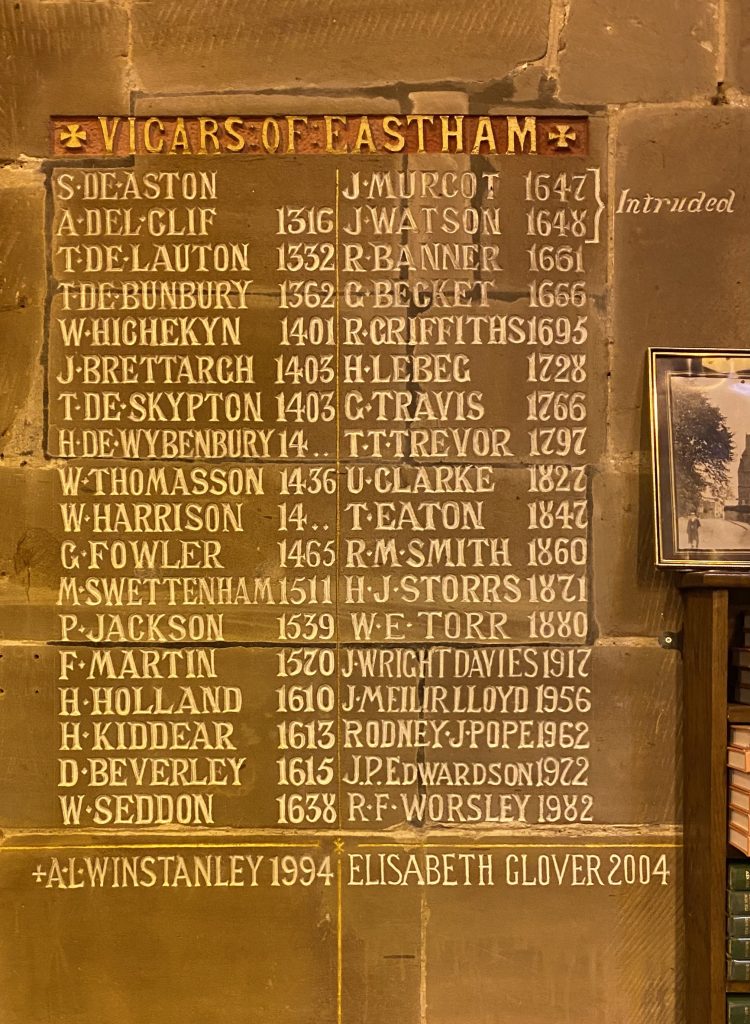
Large areas of Eastham were once owned by the Stanley family and the side chapel of the church is known as the Stanley Chapel. Two members of the Stanley family are buried in the Stanley Chapel.
The church spire is very special and distinctive.
The area at the bottom of the tower is used as a baptistry. It has a circular font dating back to Saxon times. It is believed to be on a Roman pillar base.
St Mary’s Church Building
